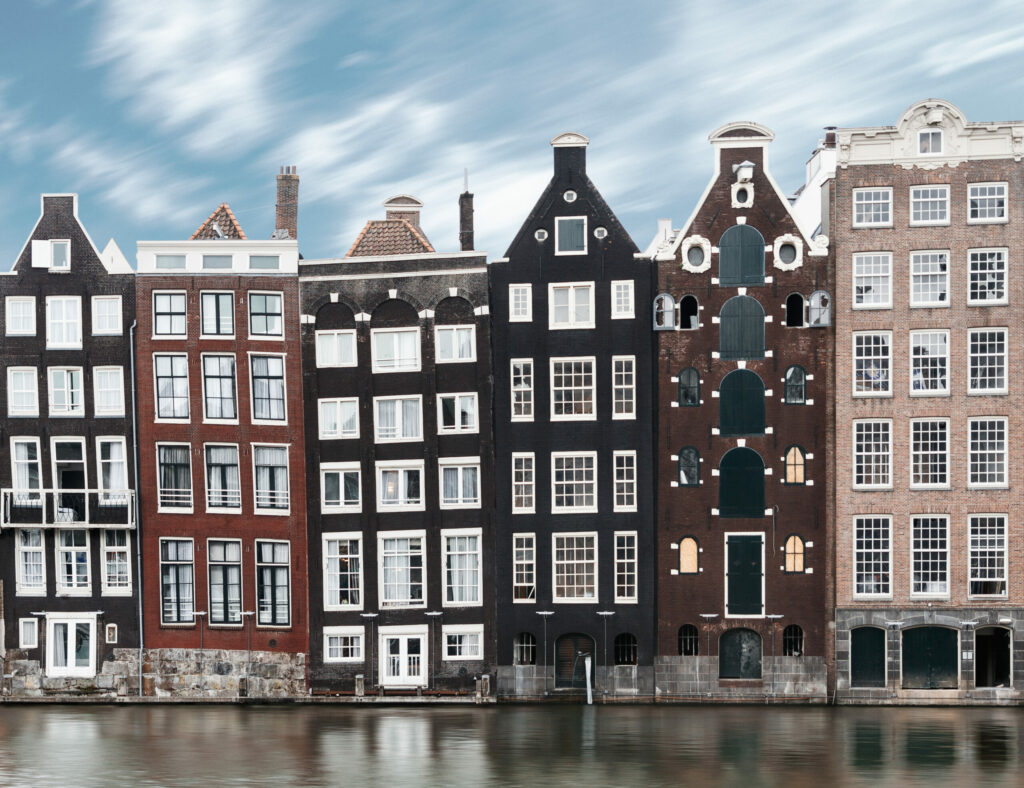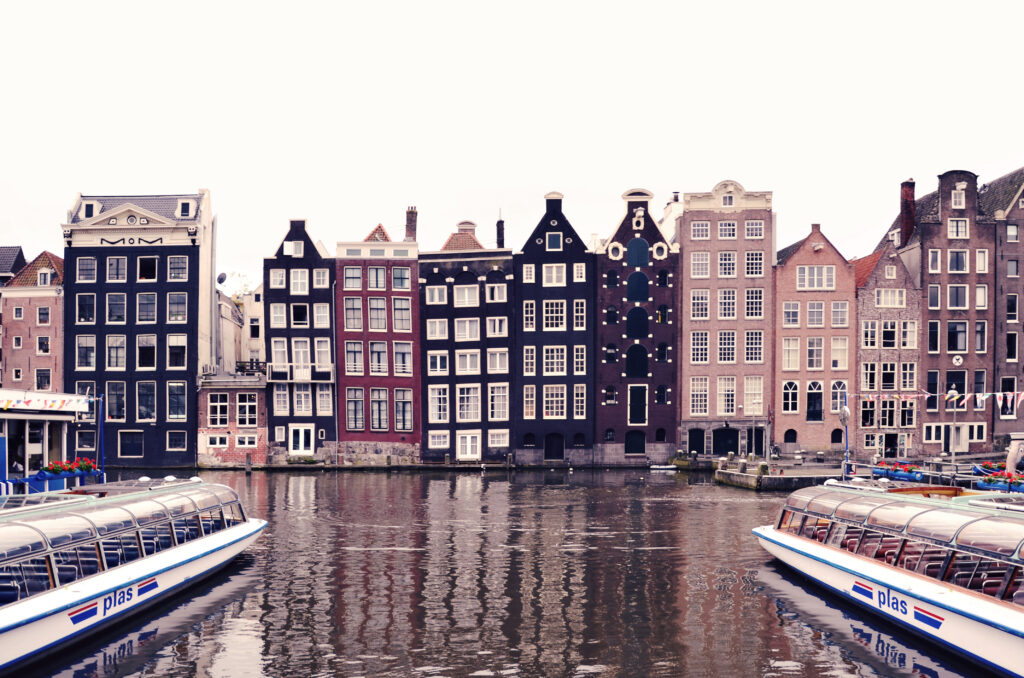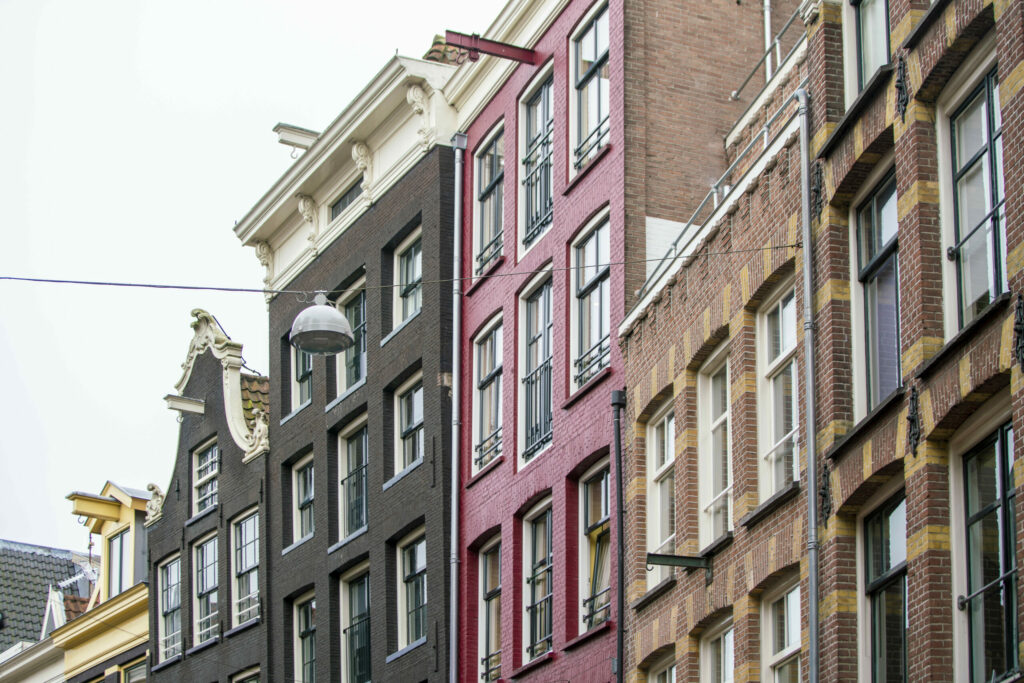The architects of the time designed these houses with a slight tilt, allowing the structure to better withstand loads without the risk of collapsing. It is no coincidence that these leaning houses are more visible in the older districts of Amsterdam, where the ground was less stable.
A matter of space optimization
Another common explanation for the leaning houses is related to space optimization. At the time, property taxes were often based on the width of the house façades. The wider the façade, the more taxes the owner had to pay. To work around this rule and maximize living space while reducing costs, residents began building narrow façades but with a tilt. This allowed them to keep a narrow façade (thus lowering the tax) while gaining more depth inside the house.
Why do Amsterdam’s houses have hooks?
Practical use of the hooks
You’ve probably noticed those hooks hanging from the façades of houses in Amsterdam. These hooks had a very specific purpose: they were used to lift heavy objects, such as furniture, directly into the upper floors of the houses. Why? Because at the time, staircases were often narrow and winding, making it difficult to move bulky items inside. The hooks allowed people to hoist these objects up the outside of the house and bring them in through the windows.
This was particularly useful for the upper floors, which were often hard to access, and made moving or transporting goods much more practical. Today, the hooks are still visible, although they are not used as much anymore, but they remain a reminder of how the city’s residents adapted to the constraints of their time.










