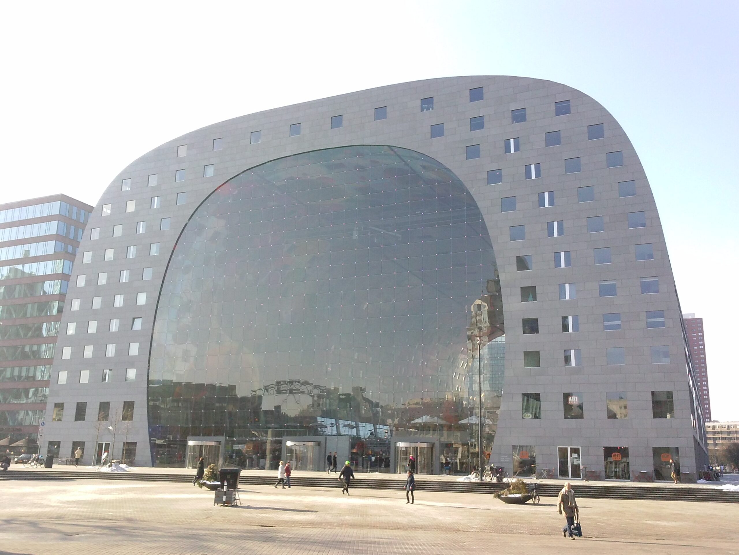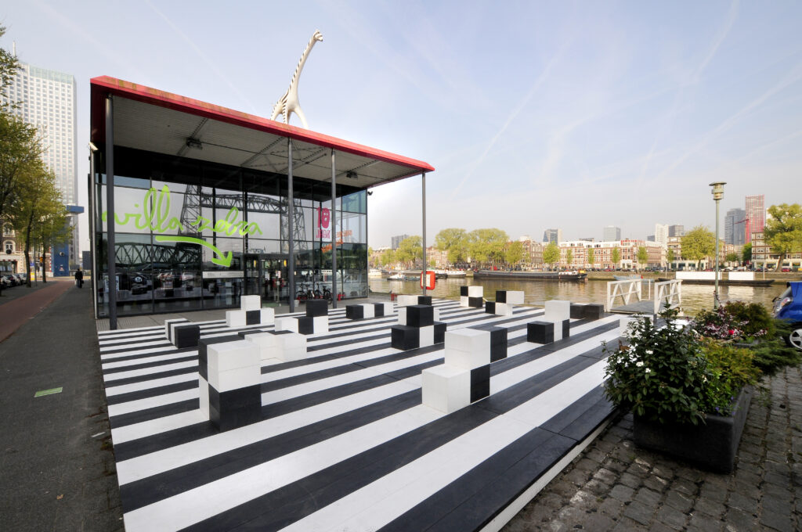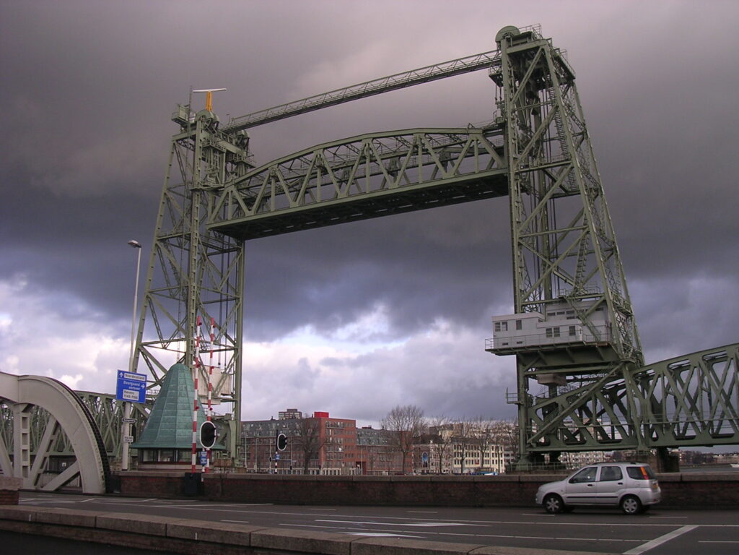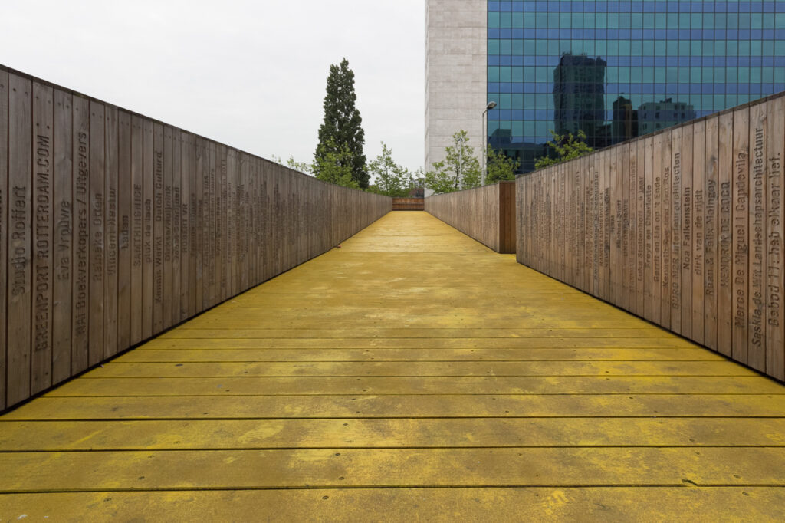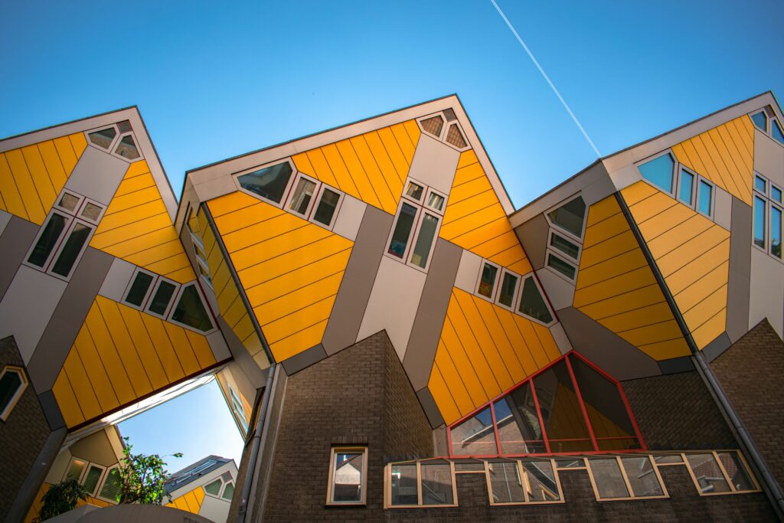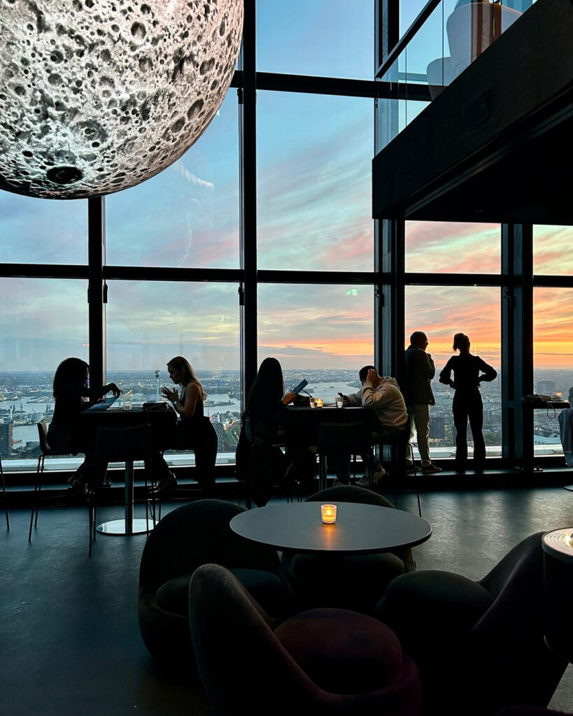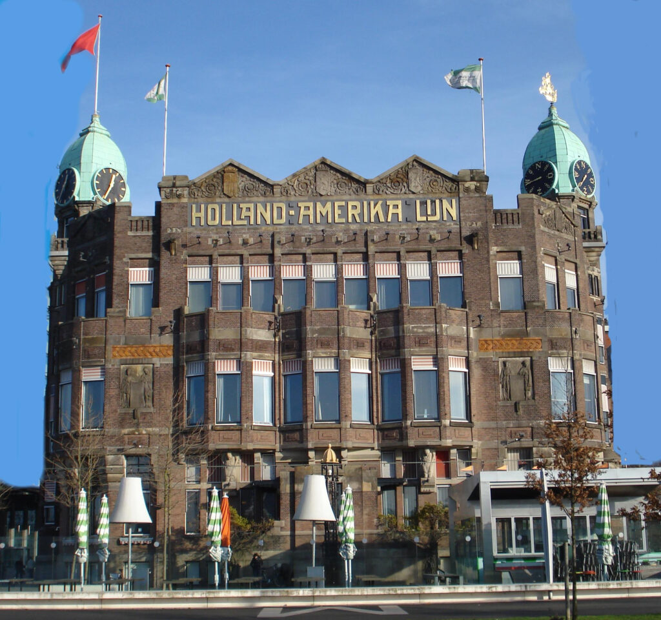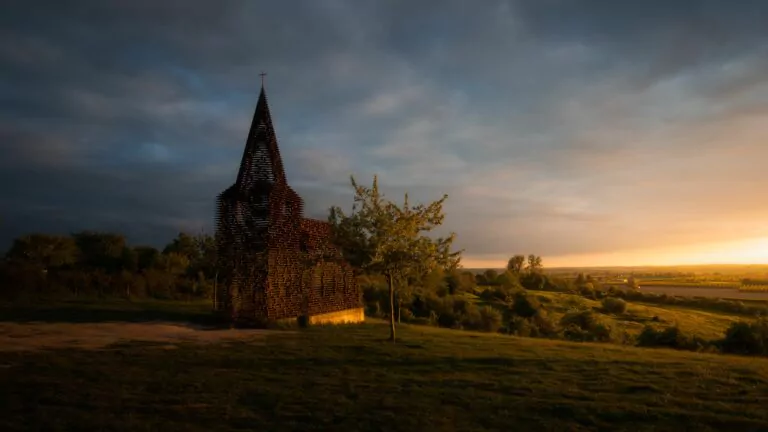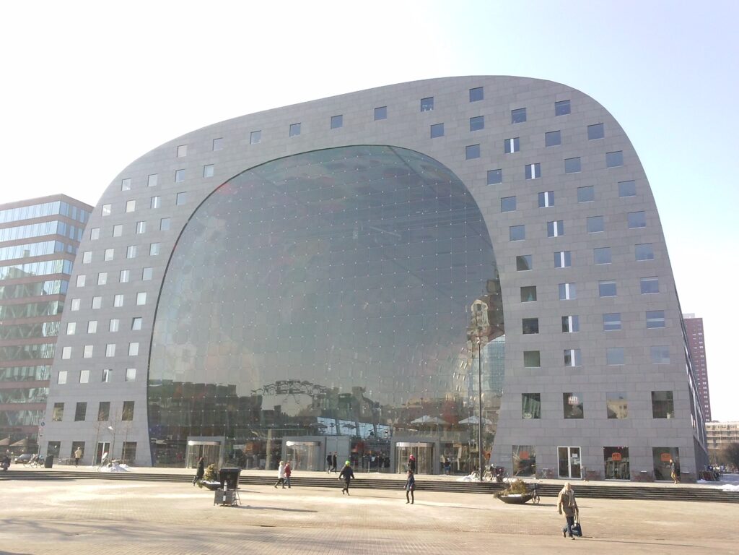
Inaugurated on October 1, 2014, the Markthal in Rotterdam is a multifunctional building that combines a covered market, retail spaces, and residential apartments. Located right in the city center, it has become a symbol of modern architecture and dynamic urban life in the Netherlands.
Galerie photos
A unique concept combining retail and residential
The Markthal stands out with its immense arch housing 4,600 m² of retail space, 1,600 m² dedicated to dining, and 228 residential apartments. This innovative design allows for a harmonious coexistence of commercial activity and housing. An underground car park with 1,000 spaces ensures easy access for both visitors and residents.
Strategic location in the heart of Rotterdam
The Markthal is located in the Stadsdriehoek district, within the Rotterdam-Centre borough. It sits at the crossroads of Binnenrotte, Hoogstraat, and Blaak streets, close to Rotterdam-Blaak station and St. Lawrence Church. Its accessibility makes it an unmissable destination for both locals and tourists.
An impressive piece of architecture
This architectural masterpiece was designed by the firm MVRDV. Its massive concrete and glass arch creates a bright and airy space while offering an immersive experience to visitors. The interior ceiling is decorated with the spectacular mural *Horn of Plenty*, depicting an explosion of fruits, vegetables, and other food products.
A hub of life and gastronomy
The Markthal hosts a wide variety of fresh produce stalls, restaurants, and shops, offering a unique culinary experience. It is a true meeting point between local and international flavors, attracting both food lovers and architecture enthusiasts.
A symbol of modernity and innovation
With its bold design and hybrid functionality, the Markthal embodies the dynamism and innovation of Rotterdam. It quickly became a landmark of the city and a model for contemporary covered markets worldwide.
